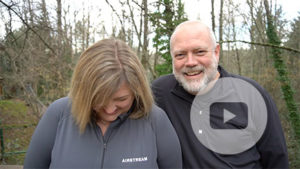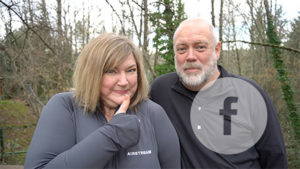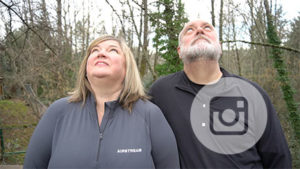WHO ARE WE?
Welcome to our crazy, fun life! We are Steve and Haley, a couple of emerging empty-nesters who are renovating a vintage Airstream with hopes of hitting the road within the next five years. We have been married forever and have two amazing kids, Delaney and Max. The four of us have spent a lot of time exploring the back roads and scenic highways of the West Coast. Now that our kids are prepping to leave the nest, we are looking to what our future holds and building our dream… together.
Steve has just too many interests and hobbies; he writes TV and radio commercials for work, loves to skateboard (without a helmet), plays drums in a couple of local bands, and loves researching old stuff… especially vintage Volvos, tennis rackets and travel trailers. He was born in SoCal, raised in NorCal and has lived in the Great Pacific Northwest since 1990.
Haley was born and raised P-Town… and she swears she didn’t forced him to move up north… enticed maybe, but never forced! Haley is a graphic designer by trade and a small business lady-boss. She is a fierce mama bear, puts up with noisy band practices and can’t wait to start #MoreTiming on the road in the Airstream.
Together we’re attempting to renovate our 1956 Airstream Safari, support two nutty kids as they dive into adulthood, and not drive each other crazy in the process! Oh, and if that’s not exciting enough, we have two little yappers, Buddy Love and Jaxx. Life is certainly not slowing down… it’s just starting to get exciting. Follow our adventures as we Turn Right Here, Left! (#TURIHELE)
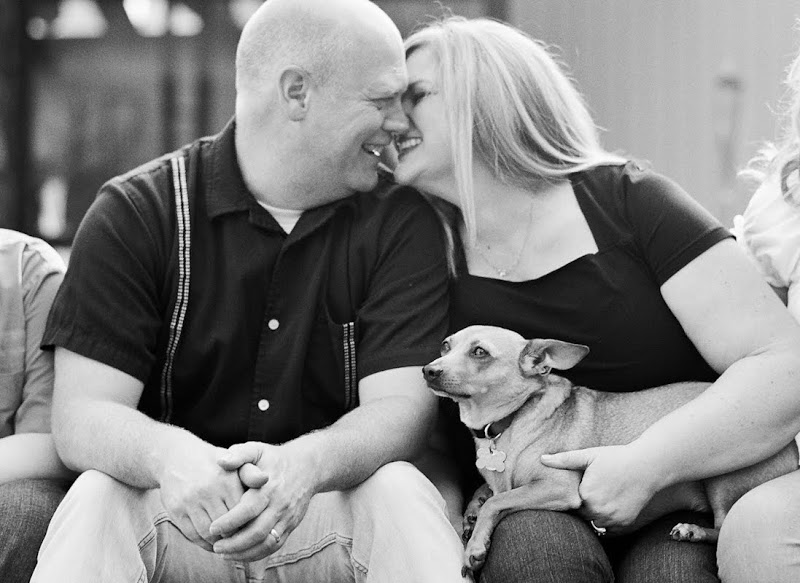
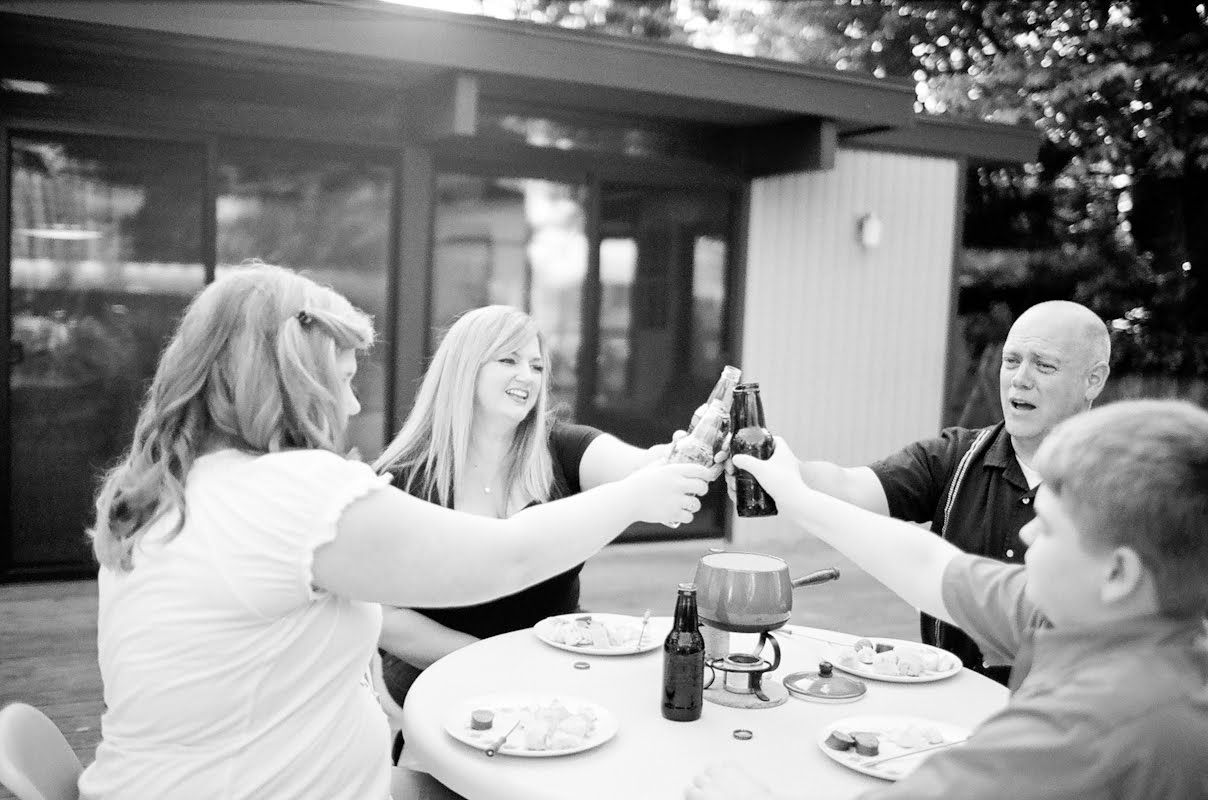
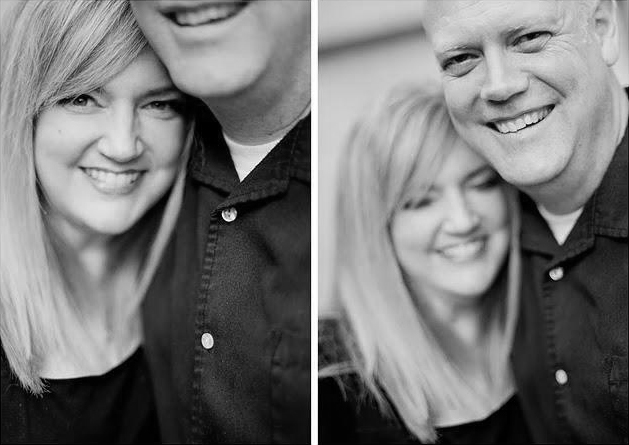

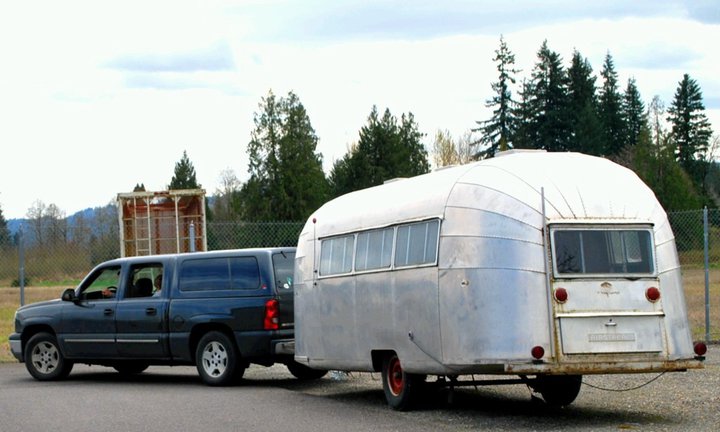
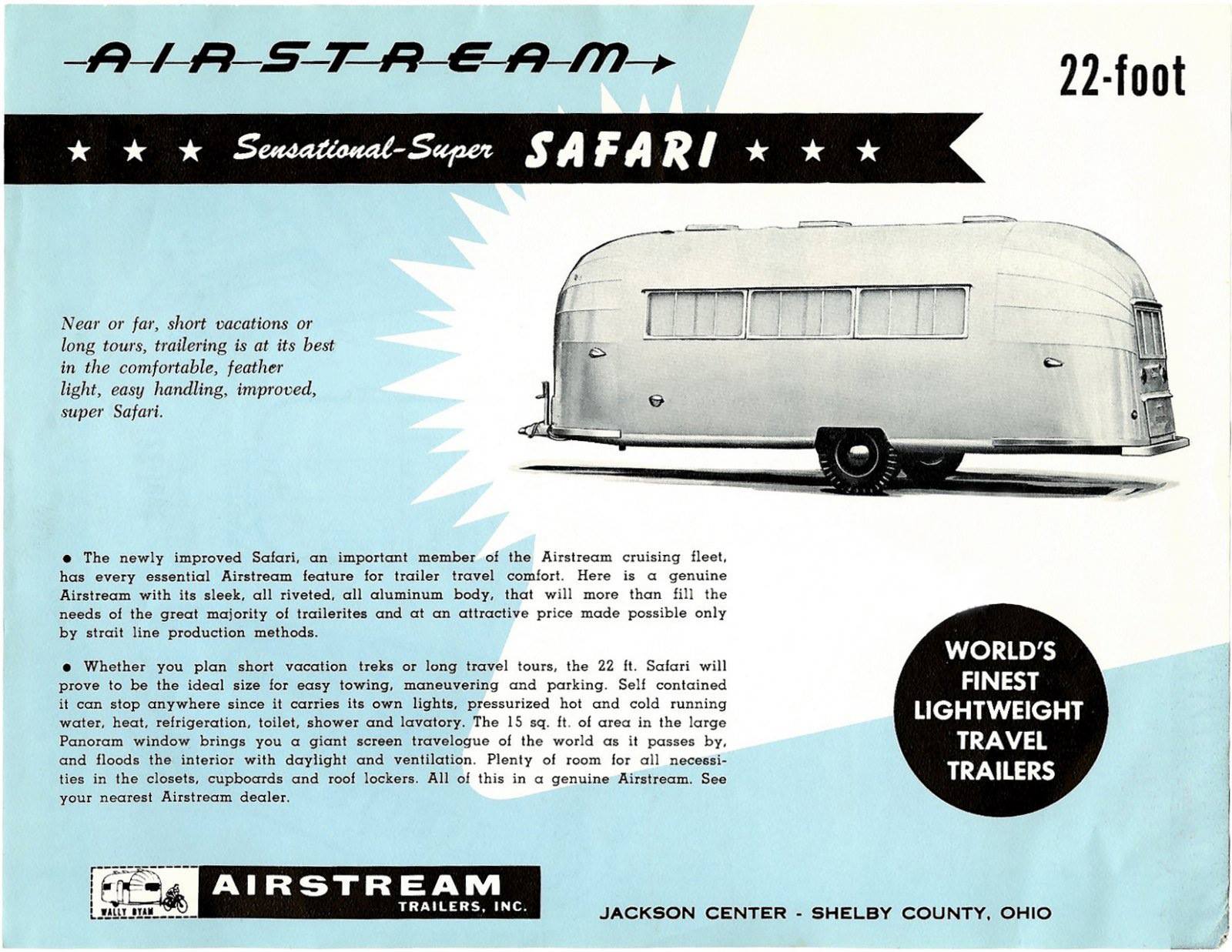
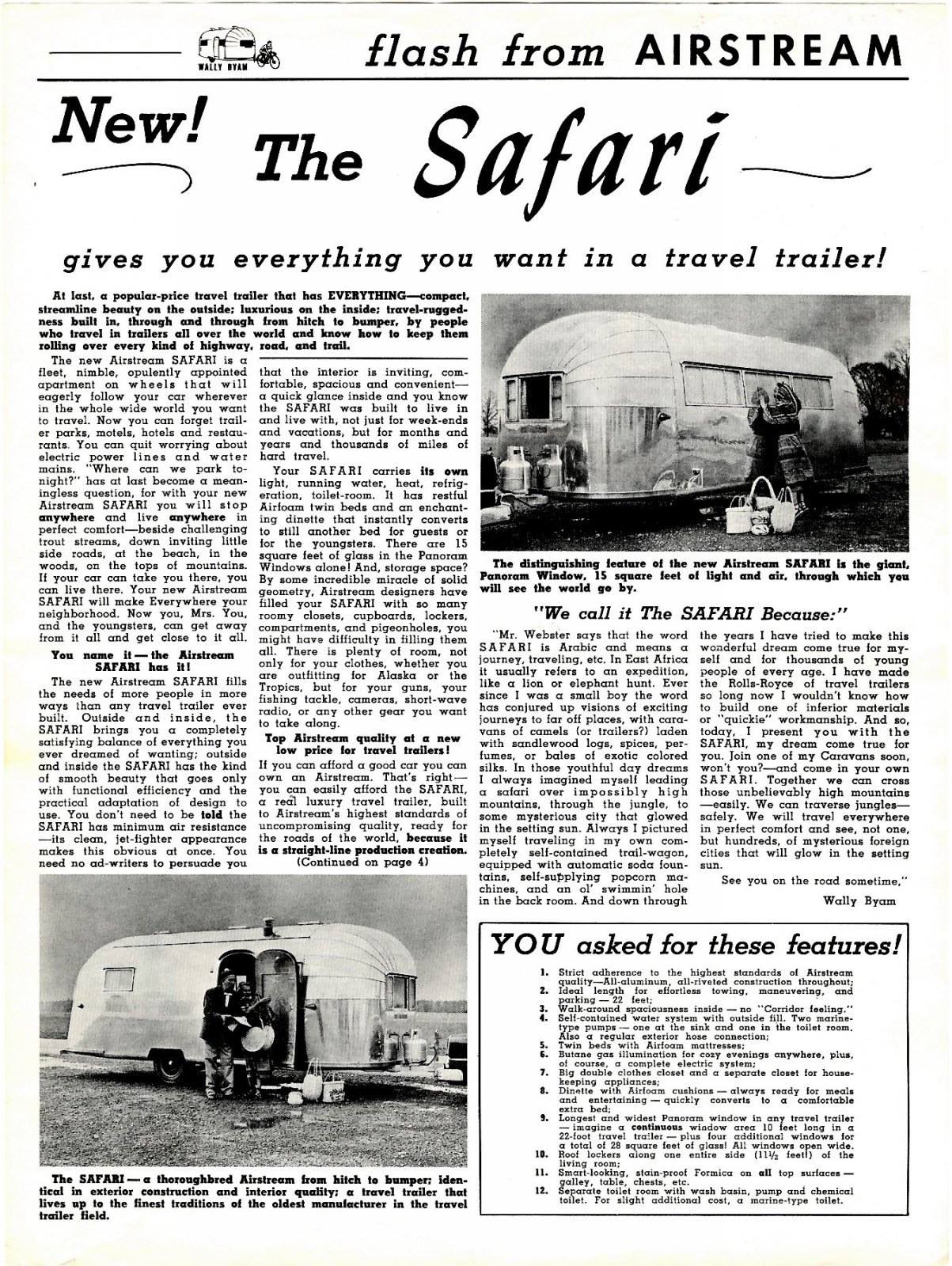
OUR TRAILER
It is a 1956 Airstream Safari.
- 22’ long from “ball-to-bumper.”
- The body shell is approx. 19’X7’. That’s about 125 square feet when you factor out the rounded corners. The height in the middle is 6’4” or so.
- Overall dry weight when new was 2,790 lbs with a hitch weight of 380 lbs.
- It boasts the largest window space available at the time: 28 square feet of glass, including the “Panoram window,” 10’x3’ of continuous window area on the street side. All windows open (except front center window).
- Early Airstream “door-within-a-door” with screen.
- Unique front kitchen floorplan.
- Small, but functional “wet bath,” with shower, toilet & sink.
- Panel Ray heater
- Lots of storage
- Twin beds with under-bed storage and center nightstand.
The earliest incarnations of the Safari model were made in ‘54, ‘55, ‘56. They feature a very unique front kitchen floor plan that seems to be super popular even today.
This model was not meant to be parked someplace like larger and heavier trailers of the era. It was meant to go exploring. It is 22’ because at the time they considered this to be the ideal length for towing, maneuvering and parking. It is lightweight and rugged. We are looking forward to using it the way it was designed to be used.
“We call it The SAFARI because:
Webster says that the word SAFARI is Arabic and means a journey, traveling, etc. In East Africa it usually refers to an expedition, like a lion or elephant hunt. Ever since I was a small boy the word has conjured up visions of exciting journeys to far off places, with caravans of camels (or trailers?) laden with sandalwood logs, spices, perfumes, or bales of exotic colored silks. I those youthful day dreams I always imagined myself leading a safari over impossibly high mountains, through the jungle, to some mysterious city that glowed in the setting sun. Always I pictured myself traveling in my own completely self-contained trail-wagon, equipped with automatic soda fountains, self-supplying popcorn machines, and an ol’ swimmin’ hole in the back room. And down through the years I have tried to make this wonderful dream come true for myself and for thousands of young people of every age. I have made the Rolls Royce of travel trailers so long now I wouldn’t know how to build one of inferior materials or “quickie” workmanship.
I present you with the SAFARI, my dream come true for you. Join one of my caravans soon, won’t you? –and come in your own SAFARI. Together we can cross those unbelievably high mountains –easily. We can traverse jungles –safely. We will travel everywhere in perfect comfort and see, not one, but hundreds, of mysterious foreign cities that will glow in the setting sun.
See you on the road sometime.” -Wally Byam
ORIGINAL FLOOR PLAN
We love the original floor plan of our 1956 Safari. The front kitchen with twin beds in the back is the perfect layout for us. We admit the bathroom is super small, but considering the amount of time we spend in there it doesn’t warrant encroaching into our living space.
The WINDOWS! Yep, there is a lot of light in this trailer design. The large bank of windows on the street side allow for panoramic views and keep the interior of the trailer light and bright during the day. The layout also allows for a straight view from front to back while towing. Not much we would change about this design… and if we were purists we could restore this to the original layout and be super happy with the final design.
BUT… we are not purists (anymore). With a few small design adjustments, this trailer will be perfect for our current lifestyle!
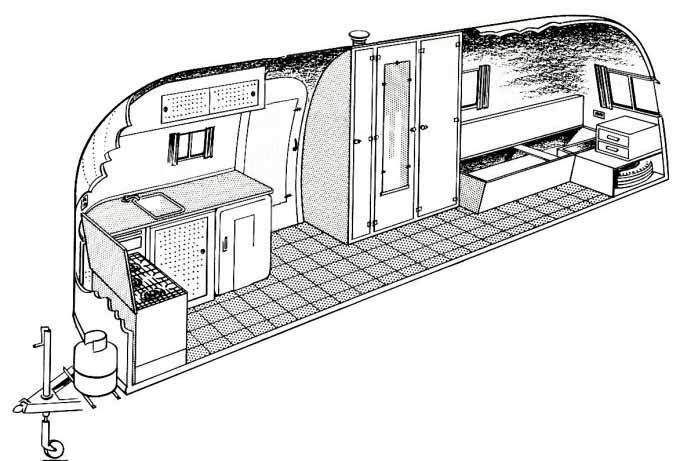
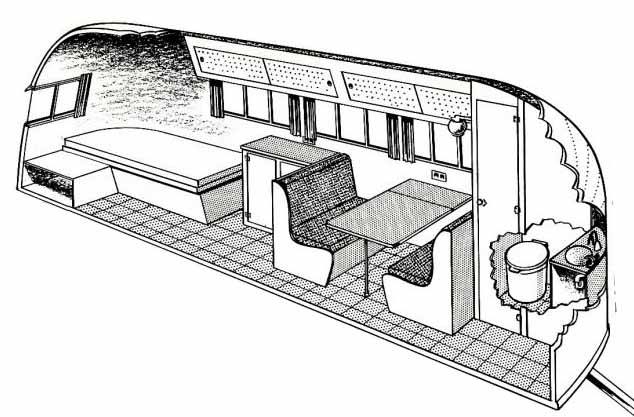
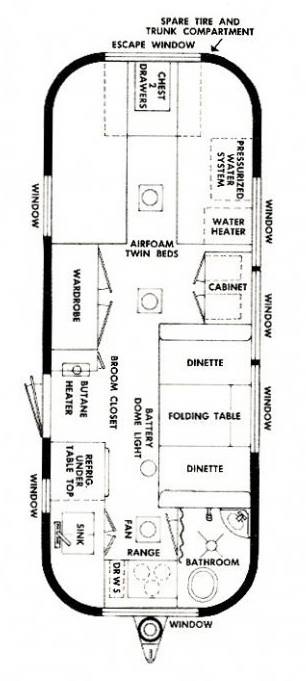
“Let’s not make changes,
let’s make only improvements.”
Wally Byam
Photo Credit: Tomas Mårten Mårtensson
(13-Panel Airstream Safari Group)
RENOVATION VS. RESTORATION
We are working toward a renovation that is “historically sympathetic.” The biggest design change is that we will replace the dinette with a convertible sofa. This will give us lounging space that’s still usable as an extra sleeping space for guests. Our idea is to create a space that has multiple functions:
- Sitting/lounging (cuddling)
- Working on laptops (lap desk or fold up table)
- Sleeping (single or click back for double)
- Eating (fold up table or TV trays)
This seems to be the best solution for the way we live. By removing the dinette, the space is opened up even more to offer a generous flow from one end to the other.
The small refrigerator in the kitchen is also going away. we just need something bigger, so we’ll use about 1/3 of the closet space to install a larger fridge/freezer combination. We’ll add 3 or 4 drawers in the kitchen where the old fridge was located. This improvement will keep our kitchen open and functional.
The bathroom is really the only other modification we are making to the original design. We plan to reposition the toilet, remove the sink, and turn the space into a wet bath. This will give us the option of having a quick navy shower while boondocking.
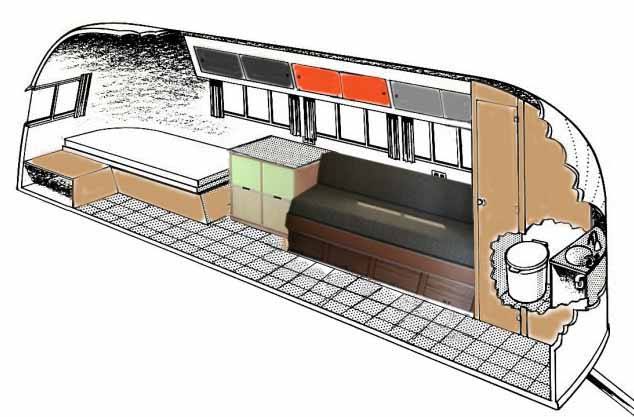
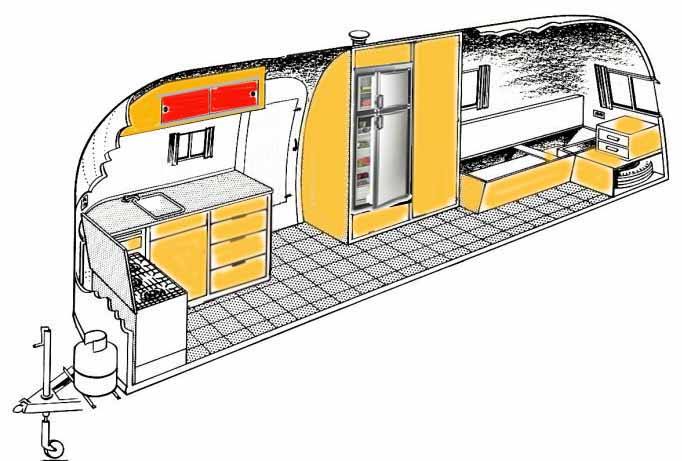
More about the trailer and our renovation plan…
OUR JOURNEY
We refer to our “Turn Right Here, Left” journey as TURIHELE. Basically, it’s the abreviated version of our name… combining the first two letters of each word to create, TURIHELE. It’s an unusual name, but in doing some quick name research we discovered that it’s a real thing with an amazing meaning.
Here is what we found:
TURI:
(Celtic/Spanish)
Bear; Support or bring forth
HELE:
(Hawaiian)
To journey; To move from one place to another
(Greek)
Bright, shining one
TURIHELE:
To bring forth a journey in a bright, shiney thing.
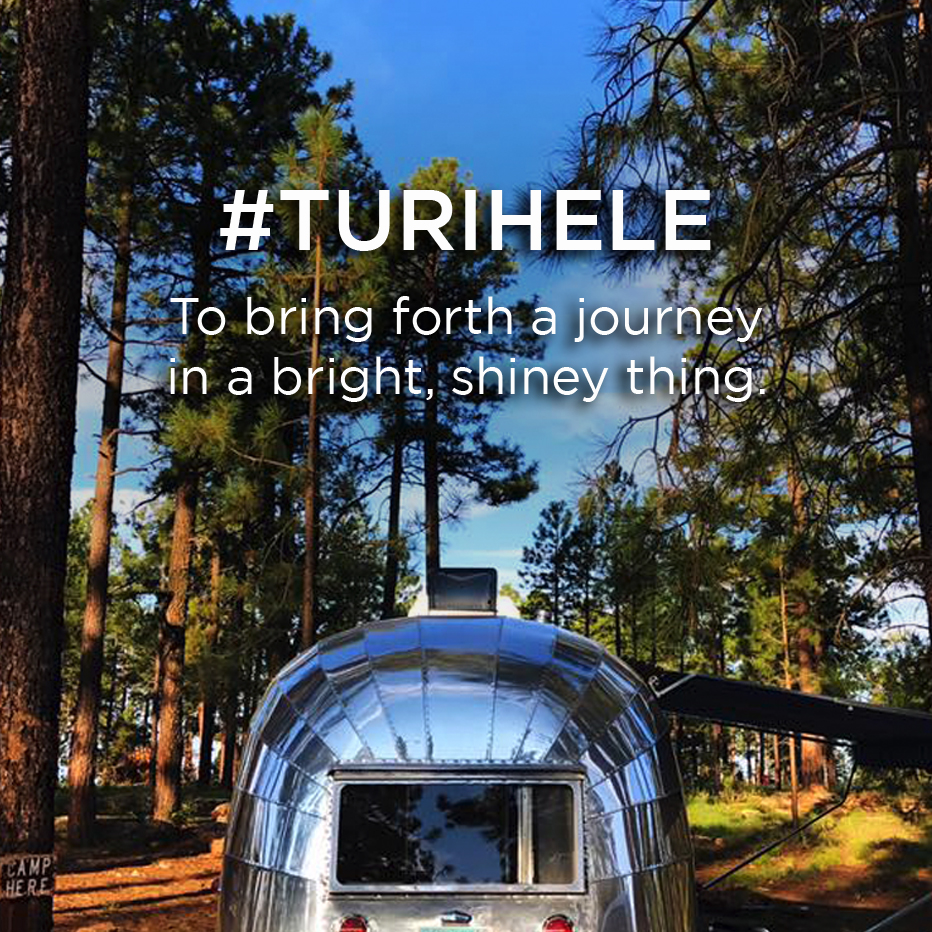
Photo Credit: Tom Haeberer (13-Panel Airstream Safari Group)
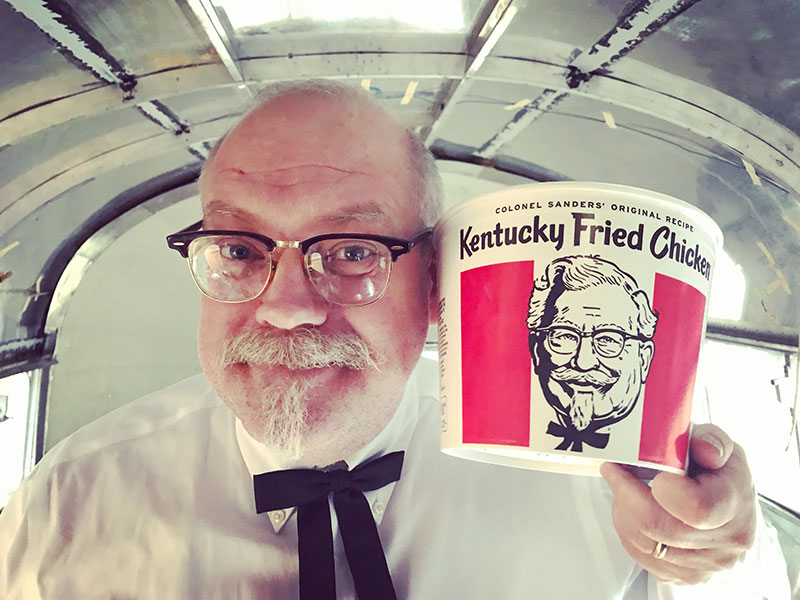
THE COLONEL
We have an ongoing debate of whether or not to name our trailer. We have always called it “The Airstream” or “The Trailer.” Many trailer owners follow the maritime tradition—your trailer is your boat on land— and give it a name for good luck. A name also helps attach sentimental value and personalizes the trailer.
Some people name their trailers after the place they acquired it. Our Safari was found sitting behind a KFC in Arizona on Route 66. So we’re toying with the idea of naming it “The Colonel” after Colonel Harland Sanders, the founder of Kentucky Fried Chicken. One of us… left unnamed… is a little more committed to that name than the other. We are still on the fence, but opinions are leaning closer to “The Colonel” every day.

